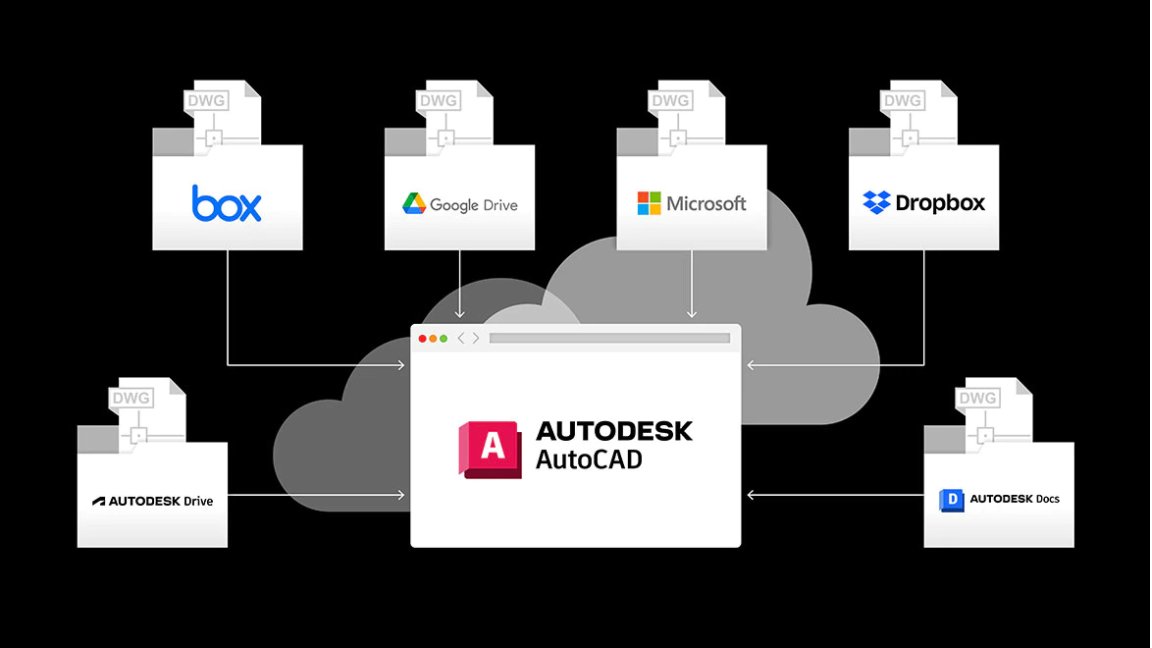Exploring the Latest Updates in AutoCAD: Revolutionizing Design in the Philippines
AutoCAD, a popular computer-aided design (CAD) software, has been a cornerstone in the field of engineering, architecture, and design for several decades. Widely used by professionals and students alike, AutoCAD has consistently evolved to meet the ever-changing needs of industries worldwide. Here are the latest updates in AutoCAD application in the Philippines.
Seamless Integration with Cloud-Based Collaboration
One of the significant updates in AutoCAD is its seamless integration with cloud-based collaboration tools. This new feature enables professionals from various disciplines to work together on a single project in real-time, regardless of their geographical location. Designers, architects, and engineers can now collaborate effortlessly, share files, and receive feedback instantaneously, thus streamlining the design process and reducing turnaround time.

1). Enhanced 3D Modeling Capabilities
AutoCAD has always been recognized for its robust 2D drafting capabilities, but recent updates have focused on enhancing its 3D modeling features. The software now offers more intuitive and powerful tools for creating complex 3D designs, allowing architects and engineers to visualize and communicate their ideas more effectively. With AutoCAD's improved 3D capabilities, professionals in the Philippines can bring their designs to life, accurately depicting intricate details and realistic renderings.
2). Mobile and Tablet Applications
Recognizing the increasing demand for mobile accessibility, AutoCAD has developed dedicated applications for smartphones and tablets. These mobile apps empower designers to work on their projects while on the go, enabling them to make quick edits, view designs, and collaborate with team members even outside the office. With the AutoCAD mobile app, professionals in the Philippines can harness the power of CAD technology anytime and anywhere, enhancing their productivity and flexibility.
3). Advanced Documentation and Annotation Features
AutoCAD's latest updates have also focused on improving documentation and annotation capabilities, which are crucial for creating accurate and comprehensive design plans. The software now offers intelligent tools that automate repetitive tasks, such as dimensioning and creating annotations, reducing errors and saving valuable time. Additionally, advanced features like data extraction allow designers to generate reports and extract information from their designs more efficiently, facilitating better project management.
4). Embracing Building Information Modeling (BIM)
AutoCAD has embraced the growing trend of Building Information Modeling (BIM), which revolutionizes the way construction projects are planned, designed, constructed, and managed. BIM allows professionals to create intelligent, data-rich 3D models that contain detailed information about each element of a building or infrastructure. With AutoCAD's BIM integration, architects, engineers, and construction professionals in the Philippines can collaborate seamlessly, share information, and make informed decisions throughout the entire project lifecycle.
Summary
AutoCAD's latest updates have propelled the software to new heights, delivering powerful tools and functionalities to professionals in the Philippines. With seamless cloud-based collaboration, enhanced 3D modeling capabilities, mobile applications, advanced documentation features, and BIM integration, AutoCAD continues to empower designers, architects, and engineers to achieve their creative vision with precision and efficiency. As the field of design and construction evolves, AutoCAD remains at the forefront, supporting innovation and transforming the way projects are conceived and executed in the Philippines.
WATCH OUR LATEST PROSTALK EPISODE!
- #update
- #autodesk





